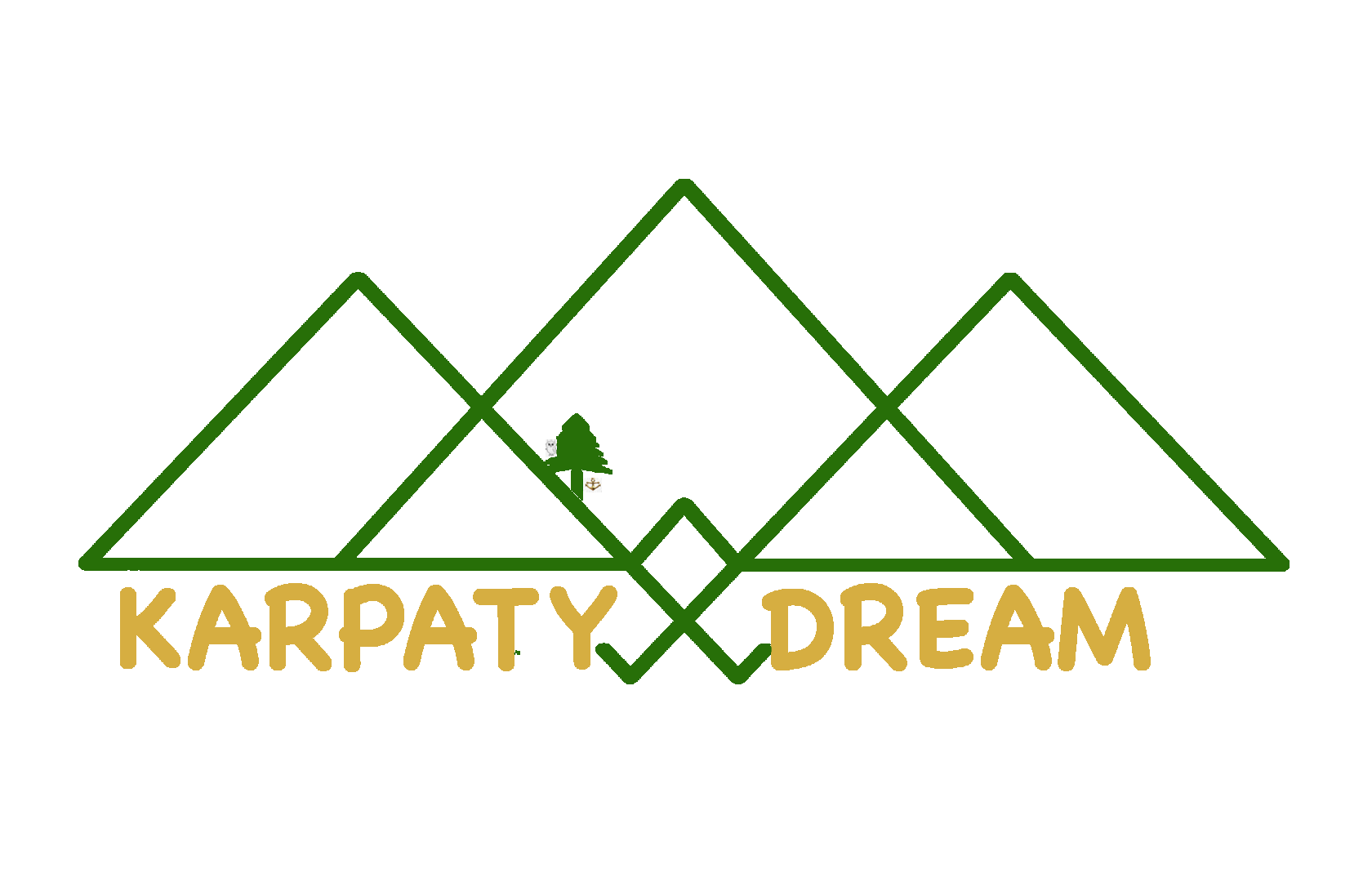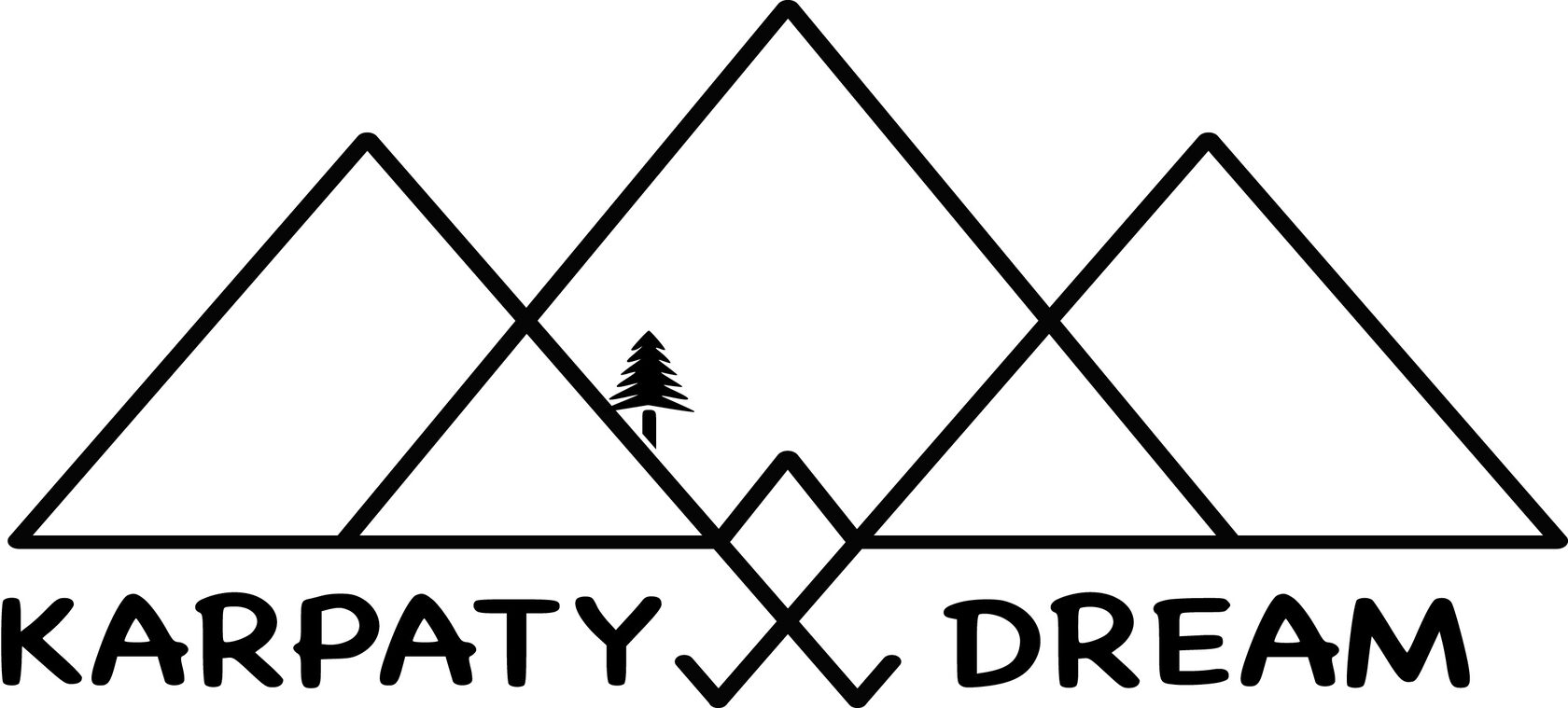
By filling out the form, you agree to

By filling out the form, you agree to
Estate is more than 1,200 sq.m the village of Verkhniy Yaseniv $1,400,000
Sale of a manor house in the Carpathians with four residential buildings, facilities for recreation and management of more than 1200 square meters, with a land area of 35 hundredths. It is located in the village of Verkhniy Yaseniv, Verkhovyna district, Ivano-Frankivsk region. Construction began in 2008 (part of construction in 2020).
The estate is located on a mountain, on the other side of which there is a well-known tourist entrance to the natural attraction "Pisany Kamin" - a place of strength. Around the manor, there is a spruce forest, a view of the Chornohirsky Range, and a rural pasture, where the "Polonin Summer" festival is held once a year. The ski slopes of Bukovel are about 50 minutes by car on a new asphalted road that stretches through the forests along the Kryvopil Pass 1013 m above sea level. This is an exclusive vacation away from prying eyes, where public figures with their families often stay.
Price: $1,400,000.
On the territory of the manor, there are 4 houses, an indoor pool of 5*10 m, warehouses, a hayloft, 3 gazebos, barbecues, a garage, 2 boiler rooms, a cellar, a summer kitchen, and terraces.
- The cottage has 2 floors + basement: 8 rooms with separate bathrooms, balconies, kitchen, dining room, pantry, boiler room. Total area: 300 sq.m.
- The house with a fireplace has 5 floors: 6 bedrooms, a large hall, a fireplace room, a dining room, a game room, 2 observation rooms in the tower on the 4-5 floors, 4 bathrooms (there is a jacuzzi). The area of the 1st and 2nd floors is 310 sq.m., and the 3rd, 4th, and 5th floors are 40 sq.m. Total area: 350 sq.m.
- The house with a bathhouse and a fireplace has two floors: 4 rooms, loggias, a guest hall, a bathhouse in uncorked linden, 2 bathrooms, a bathroom, 2 terraces, a storage room. Total area: 132 sq.m.
- The service house with a wood stove has 2 floors: 4 rooms, and 2 bathrooms (laundry room, textile storage). Total area: 70 sq.m.
- Structure of an indoor swimming pool 5*10 m: vestibule, swimming pool (springboard, counter current, waterfall, slide), bathroom, changing room, 2 storerooms, pumping station, sun terrace, solar generators for heating water on the roof (electric, wood and from solar heating generators to choose from). Total area: 126 sq.m.
- A separate house for household needs has 1 floor: 1 room, an attic, and a large shed. Total area: 14 sq.m.
Also on the territory, there is a summer kitchen with an area of 20 sq.m., a basement with an area of 18 sq.m., an insulated gazebo with a barn of 35 sq.m., a gazebo with hay bales with an area of 50 sq.m., a barbecue structure for cooking food on fire with an area of 15 sq.m. m.
Garage for 1 car with a boiler area of 40 sq.m (two solid fuel boilers of 150 kW and 40 kW, 2 electric boilers of 21 kW and 40 kW), wood chopper. Parking spaces on the territory near the houses. The reservoir is insulated, a cast concrete structure with barrels for 18 cubic meters of water, and 5 wells for water intake.
The given price includes furniture, sanitary ware, textiles, kitchen utensils, lighting equipment - everything for conducting tourist activities from the first day of purchase, except for art objects and antiques. There are all the necessary communications: 2 wi-fi points (Internet is distributed throughout the territory), modern surveillance cameras, fire alarms, and street lighting.
The construction of all buildings on the territory is made of environmentally friendly materials (log, log, board, shingle, stone). Houses reliably retain heat in winter and coolness in summer.
The estate can be maintained by one person. It can accommodate up to 40 people at the same time, in this case, 2 cooks, 2 assistant cooks, 2 cleaners, and 1 person to take care of the territory are enough.






































